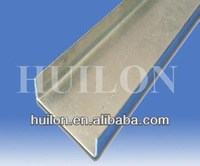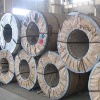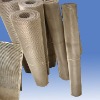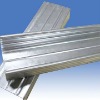- Solar Cells[12]
- Magnesium Oxide Boards[10]
- Plasterboards[7]
- Other Fireproofing Materials[1]
- Metal Building Materials[10]
- Ceiling Tiles[10]
- Ceiling Grid Components[1]
- Tile Making Machinery[1]
- Other Boards[7]
- Aluminum Composite Panels[8]
- Cement Boards[4]
- Calcium Silicate Boards[2]
- Formwork[1]
- Whiteboard[6]
- Other Boards for Office & School[1]
- Sandwich Panels[7]
- Aluminum Profiles[1]
- Steel Wire Mesh[5]
- Other Fiberglass Products[1]
- Other Waterproofing Materials[1]
- Mineral Wool[7]
- Other Heat Insulation Materials[1]
- Other Timber[1]
- Bamboo Flooring[3]
- Steel Channels[2]
- Anti-Static Flooring[2]
- Acoustic Panels[1]
- Other Metals & Metal Products[2]
- Contact Person : Mr. Qian Feng
- Company Name : Zhangjiagang Qians' Huilong Group Co., Ltd.
- Tel : 86-512-58989968
- Fax : 86-512-58989982
- Address : Jiangsu,Zhangjiagang,Lubei Village, Luyuan, Tangqiao Town
- Country/Region : China
- Zip : 215600
Galvanized steel ceiling t-grid
Galvanized steel ceiling t-grid
Specifications:
PRODUCT NAME | DEMENSION(MM) | PCS/CTN |
MAIN TEE | 38*23*3660 | 25 |
CROSS TEE | 26*23*1220 | 50 |
CROSS TEE | 26*23*610 | 75 |
MAIN TEE | 32*23*3660 | 25 |
CROSS TEE | 24*23*1220 | 50 |
CROSS TEE | 24*23*610 | 75 |
ANGLE | 22*20*3000 | 60 |
The length can be provided in accordance with customers' requirements
Thickness: 0.20 - 0.40mm.
Advantage
1.Convenience in installation,it shortens working time and labour fees.
2.Neither air nor environment pollution while installing.With good effect for space dividing and beautifying.
3.Re-cycled Material which is meet the environment protection policy in the world.
Using fire proof material to assure living safety.
4.Can be installed according to practical demands.
5.The physical coeffcients of all kinds frames are ready for customer and designers’reference and request.
Install:
1.The frame is the light style.It is hung according to strict requirements.Then put the sound absorption board on the frame.
2.Hang the frame with H light Ceiling Grids.Insert the board into the frame.
3.Hang the frame with T Ceiling Grids,put the non groovy part on the frame.The groovy part needs the Ceiling Grid.
4.Set the plasterboard on the Ceiling Grids.There are 15 plasting points which will be put with the lines and set with nails.
Galvanized steel ceiling t-grid










